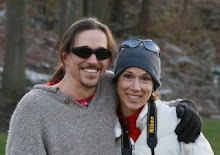The house design phase took quite a long time. Part of this, I'm sure, is because we were not completely sure we were going to build a house. Initially, we thought we would be able to find some plans on the web that would work for us as is, or perhaps with a few small tweaks. After searching through thousands and thousands of plans, we were able to find a few designs that looked like they might work for us. Unfortunately, the process of trying to tweak the plans turned out to be much more difficult than we thought it would as every little change seemed to reverberate its effects throughout the entire house.
One of the difficulties for us was that our lot is in a neighborhood with covenants that restrict, to some degree, the kind of house we can build. Basically, the house needs to "fit in" with the rest of the houses in the neighborhood. In our case, most of the houses are two-story brick colonial-style homes. Trying to find a passive solar home that is in a colonial style is a challenge to say the least. As we grappled with these challenges, we slowly started to realize that we might have to bite the bullet and try to design something from scratch with the aid of an architect, and we knew that would not come cheap.
For those interested in building a passive solar (or sun tempered) house, it is worth mentioning that we came across some really great house plans at a company called Sun Plans. They have a great variety of "sun inspired" homes that are quite beautiful. Their website is user friendly and it allows you to search by house orientation. Unfortunately, as nice as their designs are, none of them were *quite* right for us. We thought about using them as our designers but were a bit uncomfortable with the distance factor and doing everything via email. Perhaps this is an unwarranted fear, but we really wanted to be able to sit down with someone face to face and describe our ideas.
As we became more and more serious about building, we finally opted to do some preliminary design work with the help of Terry Loughran, president of Bridlewood Builders. We met Terry at the Pennsylvania Home Show in 2007. After meeting with a number of builders who only had experience with traditional construction techniques, we were getting a bit discouraged about finding a builder in Central Pennsylvania we would be comfortable with. We were very attracted to the timber-frame style homes that Bridlewood had built and were impressed with their knowledge of green building and their experience with SIPS panels. Of course, we were still in the *very early* stages of our project. However, it turns out that Terry has some design experience and offered to work with us doing some preliminary designs for our house. For a nominal fee, we worked with Terry for a good number of months and ironed out a really great basic house design (this was money well spent). There were still a few minor issues we were having trouble with, so ultimately we decided to take these designs to an architect to finish them up.
skip to main |
skip to sidebar


 Posts
Posts

 Posts
Posts
This blog details the trials and tribulations of trying to build an energy-efficient passive-solar house in Carlisle, PA. A picture repository has been set up at sites.google.com/site/carlislegreenbuild
About Us

- David and Virginia Jackson
- David and Virginia live in Carlisle, PA with their two children, Adam (9) and Kyra (7). David teaches physics at Dickinson College and Virginia is working on her secondary teaching certification in math. We planned this energy efficient house for about two years and finally moved in on Aug. 14, 2010.
Subscribe via email
Subscribe To











No comments:
Post a Comment