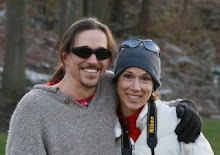More snow (Click image for more photos.)
Saturday, February 20, 2010
Under Roof - Finally!
At the end of my last post, the SIPs roof was just getting finished and snow was beginning to fall. This time around, the house had been weatherized as much as possible. The first floor was pretty well protected but the second floor was still wide open. As predicted, the snowfall was fairly significant - bringing another foot of snow. We're definitely getting tired of the snow.
Friday, February 12, 2010
2nd Floor SIPs and snow
After the first floor SIPs were up, it looked like things were really starting to come together. The interior walls on the first floor were framed out so we started to get a sense of how the floor plan was going to feel. After that, the second floor was framed and completed, giving us a chance to walk around upstairs.
Upstairs (Click image for more photos.)
Tuesday, February 2, 2010
First Floor Walls
Well it's been a few weeks since my last entry. A lot has happened since then but much of it was not terribly exciting. Necessary, but not worth writing home (blogging) about. Immediately after the foundation was complete, the first floor was constructed. Next, the basement was completed, holes were drilled in the basement walls for the geothermal system, drainage pipes were put in by the basement windows, and underground conduit was put in for electrical cables. After that, a whole lot of back-filling around the walls made the site look much more "presentable."
Basement covered (Click image for more photos.)
Subscribe to:
Posts (Atom)













