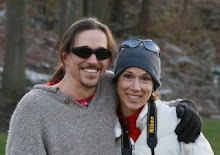Overall, our experience with the architect was superb. They were always willing to listen to our thoughts and suggestions and they were able to solve our remaining problems beautifully. They added a real "artistic touch" throughout the entire house that really improved the overall plans. The biggest difficulty was trying to finalize a few issues that really could only be resolved once we had a builder and a firm construction quote. For example, should we include a full basement or a partial basement? We knew we were going to be pushing our budget and it wasn't clear how much we might save by having only a partial basement. In addition, the area where we are building is known for having stone and that could substantially increase the excavation costs. We originally planned for a full basement, but when the reality of the construction bids hit us, we revised the plans and went with a partial basement. In some ways this actually simplifies things a bit. Now, the south portion of the house will be (insulated) slab on grade to act as the thermal mass for the incoming insolation.
Of course, once we thought we were done with the design, we found an item or two that we wanted to change. When the plans were re-drawn for the partial basement, we had some of these changes made. But inevitably we found something else (quite minor) that we wanted to change. I suppose this will continue until the house is actually complete. Thankfully, the changes are quite minimal at this point. The "big stuff" is all in place, including
- A very tight, highly efficient building envelope using Structural Insulated Panels (SIPs) for the walls and a portion of the roof
- A closed-loop geothermal system for heating and cooling
- A passive solar design to absorb heat in the winter and provide natural convection cooling in the summer
- A masonry heater for winter warmth, ambiance, and additional thermal mass











No comments:
Post a Comment