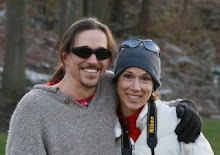As discussed previously, we were very interested in passive solar design. The basic idea is quite simple--orient the house so that the main living areas are facing due south, and provide substantial glazing (windows) to allow the incoming solar energy to penetrate the house during the winter. To prevent the house from overheating, the house should contain a substantial thermal mass to absorb the energy from the sun and slowly re-radiate it after the sun sets. In some sense, the thermal mass acts as a solar "battery," charging up when the sun shines brightly and discharging after the sun sets. A four-inch concrete slab under the floor is a common way of adding thermal mass to a house.
In the summer, it is important to prevent the sunlight from entering the house. This is normally done with appropriate shading via overhangs and landscaping. The rule of thumb is to provide complete shading on the longest day of the year, when the sun is highest in the sky. Beyond that, we tried to incorporate some solar cooling as well. This is accomplished by placing some clerestory windows high in the house that will remain open during the summer months. The hot air in the house will rise and find its way out of these upper windows, creating a natural convection current that will pull cooler air (ultimately from the north basement windows) into the main living area.
I should also point out that Virginia and I absolutely love fires in the winter. There is just nothing like cozying up to nice warm fire when you're cold. Of course, traditional fireplaces are not very efficient and normally end up cooling the house down instead of warming it up. The problem is that so much (non-combusted) air from the house is drawn up through the chimney and this air is normally replaced with outside air through small gaps and cracks throughout the house. This can be prevented somewhat by using an outside air source for the fireplace. But even with an outside air source, almost all of the heat from the fire goes right up the chimney. Woodstoves are quite a bit more efficient and we were definitely leaning this way...until we discovered MASONRY HEATERS.
Masonry heaters are basically very efficient fireplaces that are designed to burn very hot (for about two hours) and capture (nearly) all of the thermal energy from the combustion process. They basically look a bit like a traditional masonry fireplace with a woodstove insert. But, the heated air follows a convoluted path so that almost all of the thermal energy is deposited in the masonry. The masonry, in turn, re-radiates this energy back into the house over a period of about 12 hours. Incidentally, the masonry heater will act as additional thermal mass for the house, a bonus as far as I'm concerned. More information on masonry heaters can be found at the Masonry Heater Association of North America. From my perspective, the only real downside of a masonry heater is the cost.
So--we wanted a passive-solar house with a masonry heater. We also wanted an open floor plan and the master bedroom on the main floor (so that when we get really old, we won't have to worry about stairs). That's quite a few constraints already, but the biggest constraint was the neighborhood covenants. Our lot is in a sort of "formal" neighborhood and there were some restrictions on what kind of house we could build. The restrictions weren't severe; they basically amounted to "the house must fit in" with the neighborhood. This meant the house had to look roughly like a traditional two-story colonial (at least, from the front).
So I guess I'll stop there and discuss the window difficulties (passive solar requires special glass) and the full-basement/partial-basement issues at a later time. I'll leave you with a few pictures of the final house plans. These are low resolution pictures as per the architect's request. Enjoy!
Sketch of front of house. (Click image for more photos.)












1 comment:
Thanks D&V for writing this stuff--it's really fascinating. I had no idea our neighborhood had any restrictive covenants. If it is of ANY help to you, you could always argue that our house on Wellington Dr looks nothing like the other houses in the neighborhood... it's a modern style, and our realtor thought that was a reason it did not sell quickly in a neighborhood of pretty traditional colonials. we also have an open layout (LOVE it!) with lots of southern exposure. I'll have to buy you coffee to talk about solar panels and your heating cooling system, since we'll have to replace our heat pump in the not too distant future. Sam sends a big hello to Kyra!
Post a Comment