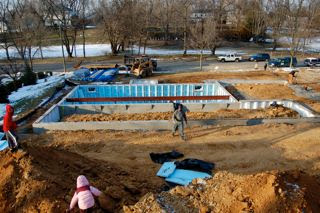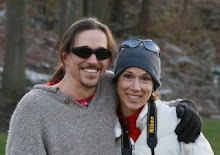A panel gets moved (Click image for more photos.)
So they day begins with the panels all arriving on big flatbed trucks and the Superior Walls folks prepping the lot. They needed to compact and level the crushed stone before placing any of the panels. Once the crane arrived, I knew we were in good hands. The name on the crane was Jackson!
The crane was pretty big from my perspective and it wasn't clear how it was going to get onto the lot. But the crane operator clearly knew what he was doing. Without hesitation he jockeyed into place with a 7-point turn or so and was ready to roll. Once in place, it was a matter of transferring each of the wall pieces from the trucks to the site where the Superior Walls folks were busy gluing, bolting, and sealing them into place.
These walls are pretty neat. They are a poured concrete wall but it is relatively thin (about two inches) compared to a normal poured concrete wall (typically eight inches). There are concrete "studs" in each wall (which gives them their strength) and they are insulated with two-and-a-half inches of Styrofoam (R12.5). The concrete "studs" make it easy to add more insulation if you want to finish off the basement. Furthermore, the "studs" have holes in them for wiring and they are capped off with a metal plate and enough spacing so that you can easily screw on drywall just as if it were a normal wood stud wall. Plus, they are guaranteed waterproof for 15 years. Very cool.
In addition to the basement walls, they installed the foundation for the porch, the garage, and the concrete slab that will act as the thermal mass for the south portion of the house. They also installed two concrete footers that will support a large steel beam. The beam was also transferred by the crane and placed into two slots that were designed into the basement walls. Once that was in place, everything was more-or-less finished for the day. The whole process took about five hours, plus another hour of prep and perhaps an hour of tidying up. It definitely looks like a house is going up now.
All done for the day (Click image for more photos.)
The Carlisle Borough inspector showed up when things were done to take a look and gave us the OK to continue on. Interestingly, he really raved about Superior Walls and said we had a pretty neat project going on. I'd have to agree, but of course I'm a bit biased.













1 comment:
I'm thrilled to be able to witness this wonderful project! Skimming is out of the question -- I'm hanging on every detail!
We've seen this foundation technique; it was used on the house next door when he made a big addition. Very neat!
Post a Comment