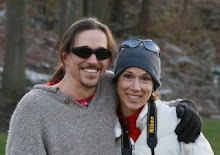A panel gets moved (Click image for more photos.)
Friday, January 15, 2010
Foundation
On Tuesday, Jan. 12, 2009, the foundation went in. This was really quite something to see. Bridlewood (our builder) opted to go with a Superior Walls foundation. These are pre-fabricated insulated concrete panels that are engineered specifically for each foundation plan. Thus, they arrive ready to be pieced together, a little like Lincoln logs. Of course, they are big and heavy which requires the use of a crane. Did I say that the whole process was quite something to see? Wow! This was the most exciting day so far!
Wednesday, January 13, 2010
Excavation
On Monday, January 4, excavation began. We opted for a partial basement to save a little money and because rock is known to be a problem in Carlisle. While full basements are common in this area, we figured the less digging we do, the better our chances of not running into a significant rock problem. The plan was to dig down about nine feet for the basement area and about three feet along the perimeter of the garage and the rest of the house. The basement/foundation walls were due to arrive on Friday, January 8 so the excavation needed to be finished by then.
Saturday, January 9, 2010
House Plans
Earlier, I posted two entries on the design process we went through for this house, but I never included any house plans, nor did I discuss any of the basic principles that went into the design. So, here is a post that discusses what we were after, the constraints we faced, and provides a few pictures of the finished plans. There's probably more detail than necessary in this post, but once I got writing, it was hard to stop (I'm pretty excited about this house).
Subscribe to:
Comments (Atom)




