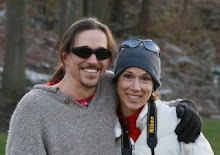Prepping the lot. (Click image for more photos.)
Thursday, December 24, 2009
We Broke Ground!
Well, we finally broke ground! On Monday and Tuesday, Dec. 21-22, 2009, the lot was prepped for construction. Technically, I thought "groundbreaking" was when they started to dig the foundation. But after seeing everything that was done just to prep the lot, this clearly qualified as ground breaking as far as I am concerned.
Friday, December 11, 2009
A Sort-of Groundbreaking
On Friday, December 11, 2009, we broke ground...sort of. What we really did was to dig some test holes to see what the rock situation might be like. In that sense, we didn't really start construction so this doesn't really count as "groundbreaking" in my mind. The good news is that we hit no rocks whatsoever! Yahoo!
Building Permits
Did you know that building permits are really expensive?!? I had no idea. Well, I guess I had a bit of an idea. After all, if you can afford to build a house, I guess you can afford to pay the city for the right to build the house. I'm sure this varies from city to city, but I suspect you get hammered no matter where you live. But you can't build a house without permits so what are you going to do?
The Stakeout
On Saturday, Nov. 28, 2009, we met with the builders to stake out the house site on the lot. This the first time anything was actually "done" on the lot, so it feels like construction has started even though I wouldn't say we actually broke ground yet. I suspect most people aren't involved in staking out the home site, but we told the builder we wanted to be very involved with the entire process.
Choosing a Builder
When we began getting serious about building a house, we started contacting builders to find out what the process was like. We were very surprised to find out that every builder we contacted was comfortable with passive solar design, building tight, highly insulated houses, and could do so for the budget we had in mind. Of course, it didn't take long for us to realize that most builders will say anything you want to hear.
Final House Design
After working on preliminary designs with Terry Loughran, we decided to take these plans to an architect to finish up the design and provide a complete set of permit drawings. From a friend's recommendation, we had an initial consultation with KD3 Design Studio, Inc. We were impressed with their emphasis on green building design and they had some expertise with passive solar and SIPS construction. We also felt very comfortable with Kurt Oravecz, the architect who would be working with us on the project. In addition, the quote we were given for this project was quite reasonable--probably due, in part, to the advanced stage of the plans we brought in.
Preliminary House Design
The house design phase took quite a long time. Part of this, I'm sure, is because we were not completely sure we were going to build a house. Initially, we thought we would be able to find some plans on the web that would work for us as is, or perhaps with a few small tweaks. After searching through thousands and thousands of plans, we were able to find a few designs that looked like they might work for us. Unfortunately, the process of trying to tweak the plans turned out to be much more difficult than we thought it would as every little change seemed to reverberate its effects throughout the entire house.
Friday, November 27, 2009
The Lot
Carlisle is a small town in central Pennsylvania. When we first moved here we lived about five miles out of town and found that we were driving into town once or twice everyday. At some point, we decided that it made sense for us to move into town.
Thursday, November 26, 2009
We closed!
We've been planning an energy efficient, passive solar house for about two years now, and last Friday, November 20, 2009, we closed on the mortgage/construction loan. I can't believe I'm so excited to go into debt like this. But hey, our construction loan rolls into a 30-year fixed rate mortgage at 4.5% and I can't very well complain about that.
Subscribe to:
Comments (Atom)




